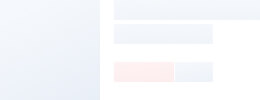Light Steel Structure Sports Building 1~6 Floor
 With 29 years experiences, Our Weifang Henglida Steel Structure Co.Ltd.(Lida Group) is one of the biggest manufacturers in China for the Prefabricated buildings, Flatpack Containers, Site temporary camp buildings, Steel Structure buildings. Lida Group has achieved ISO9001, ISO14001, OHSAS18001, and CE certification (EN1090).
Steel Warehosue
With 29 years experiences, Our Weifang Henglida Steel Structure Co.Ltd.(Lida Group) is one of the biggest manufacturers in China for the Prefabricated buildings, Flatpack Containers, Site temporary camp buildings, Steel Structure buildings. Lida Group has achieved ISO9001, ISO14001, OHSAS18001, and CE certification (EN1090).
Steel Warehosue
It can be used for kinds of building, which includes monospan steel frame, double-span steel frame and multi-span steel frame. It can assemble the crane. Fro portal steel frame light house steel construction, the formed steel sheet and cold bend thin wall purline should be used as the roof. Steel column and steel girder of it should adopt welding H steel, which material are Q235 or Q345.
LSSM system has mild gradient, with one-way slope and single drainage area. It has characters of typical beam attached and mini roof Structures, so it is applicable in shop, simple warehouse and expanding of the building. The columns can be added in order to increase the space.
Width: No column: 18--25m, 1 column: 18--31m, 2 column: 35--46m, 3 column: 48--61m
Brim height3.7--7.5m
Roof gradient1: 48
Column space6m 7.5m 8m 9m
Rigidity, attached with the beam

 Audited Supplier
Audited Supplier 





 Audited Supplier
Audited Supplier