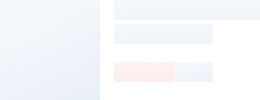
| Material: | Container |
|---|---|
| Usage: | Dormitories, Temporary Offices, Workshop |
| Certification: | ISO, CE, BV |
| Customized: | Customized |
| Size: | 20FT or 40FT, or Connection Together |
| Color: | White,Blue,Red Color |
| Customization: |
|---|
Suppliers with verified business licenses
 Audited Supplier
Audited Supplier | Technical Parameter of standard prefabricated house: | |||
| Wind resistance: Grade 11(wind speed≤111.5km/h) | |||
| Earthquake resistance: Grade 7 | |||
| Live load capacity of roofing: 0.5kn/m2 | |||
| External and internal wall heat transmission coefficient: 0.35Kcal/m2hc | |||
| Live load of floor is 2.0kn/ m2 |
| NO. | ITEMS | DESCRIPTION |
| 1 | MATERIAL | Light steel structure material Q235 |
| 2 | WALL | Sandwich panel with steel plate surface: Panel total thickness: 75mm |
| 3 | ROOF |
Roof exterior: 1.2mm steel plate Insulation filling: 75mm rock wool Inner wainscot: 9mm MDF |
| 4 | WINDOWS | PVC sliding window |
| 5 | DOORS | Frame is made of aluminum, Insulation: 50mm thick EPS insulation foam |





Suppliers with verified business licenses
 Audited Supplier
Audited Supplier